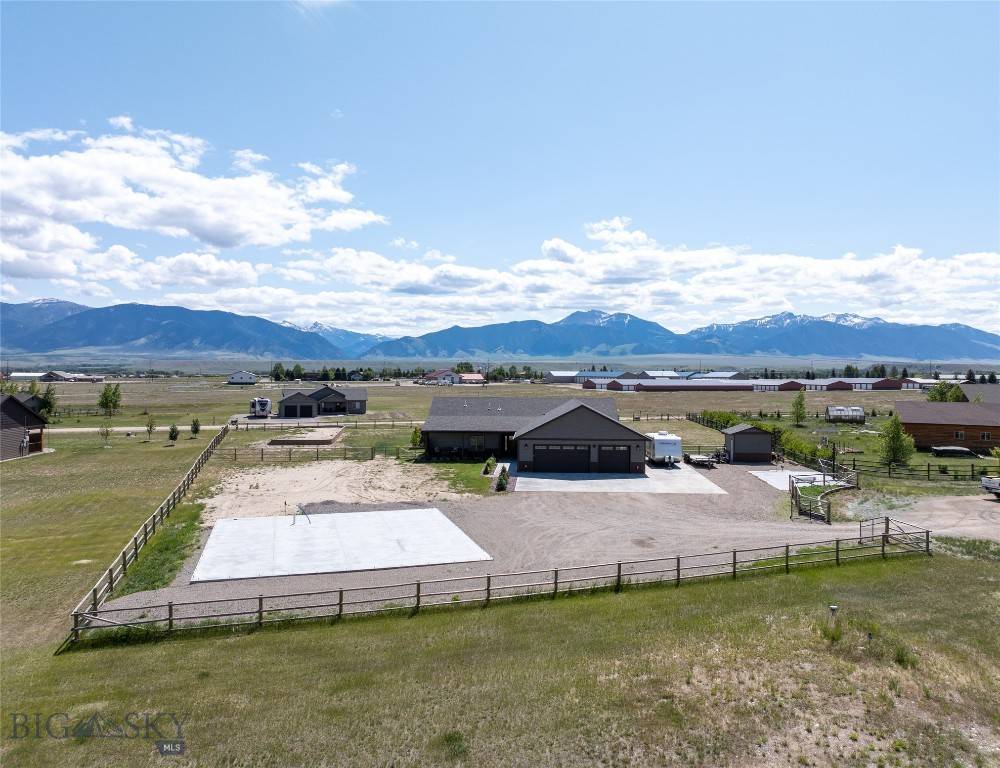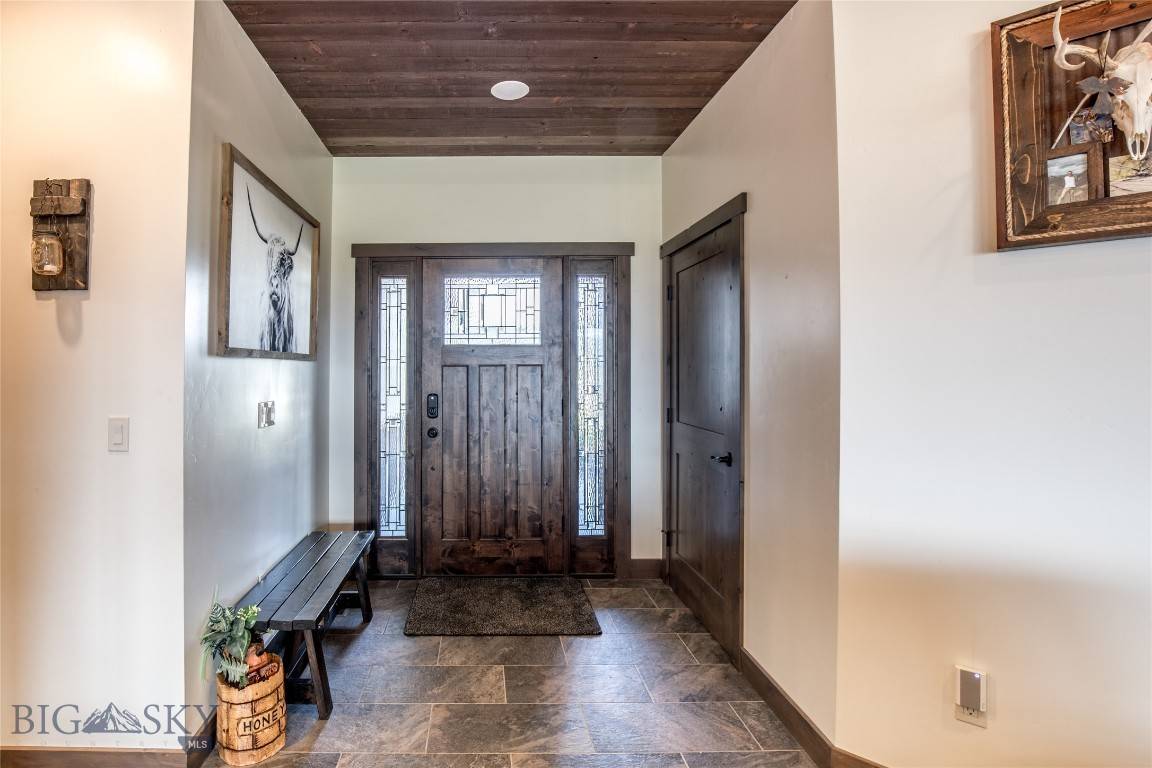8 Sunset CT Ennis, MT 59729
4 Beds
3 Baths
2,596 SqFt
UPDATED:
Key Details
Property Type Single Family Home
Sub Type Single Family Residence
Listing Status Active
Purchase Type For Sale
Square Footage 2,596 sqft
Price per Sqft $423
Subdivision Sky View In Ennis
MLS Listing ID 403010
Style Custom, Ranch
Bedrooms 4
Full Baths 3
HOA Fees $150/ann
Abv Grd Liv Area 2,596
Year Built 2020
Annual Tax Amount $2,511
Tax Year 2024
Lot Size 1.350 Acres
Acres 1.35
Property Sub-Type Single Family Residence
Property Description
Built in 2020, this home features approximately 2,596 sq ft (per owner) of well-designed living space on 1.35 acres. It combines high-quality craftsmanship with upgrades that seamlessly blend design and practicality. Inside, the residence offers custom cabinetry and quartz countertops, as well as tiled stone backsplashes. The kitchen is equipped with stainless steel appliances, including a refrigerator, wine fridge, double oven, cooktop, and drawer microwave. The home also includes on-demand hot water, Pella windows, vaulted ceilings with 9-foot walls, and propane forced air heating and air conditioning, ensuring comfort year-round. The propane fireplace adds a cozy touch to the living space, while the primary suite features a double-head tiled shower, makeup vanity, and ample closet space.
Bedrooms three and four share a full-sized bathroom, which features a double sink vanity and a walk-in tiled shower, providing plenty of room and functionality for family or guests. The fourth bedroom includes a Murphy bed, making it a versatile space that can easily adapt to a variety of needs.
Entering from the oversized three-car garage, you'll find a custom-built laundry room/mudroom that adds both convenience and functionality to the home.
For security, the home is equipped with a system of hardwired Ring cameras and a whole-house water softener and filtration system.
The exterior of the property is just as impressive, offering a large 43x43 concrete slab that is shop-ready. Outdoor amenities include hot tub hookups, an in-ground trampoline, and a half-court basketball area, providing plenty of space for recreational activities. The irrigation system installation has been started and is ready to be finished and connected, offering the opportunity to easily maintain the property's landscaping. The property also features a 12x12 storage shed and a 1,000-gallon buried propane tank.
Location
State MT
County Madison
Area Madison/Beaverhead/Jefferson
Direction Highway 287 to Range View Road. Take a right on Sky View Dr and a left on Sunset Court. Home is on the right
Interior
Interior Features Fireplace, Vaulted Ceiling(s), Walk- In Closet(s), Window Treatments, Main Level Primary
Heating Forced Air, Propane
Cooling Central Air, Ceiling Fan(s)
Flooring Engineered Hardwood, Partially Carpeted, Tile
Fireplaces Type Gas
Fireplace Yes
Window Features Window Coverings
Appliance Built-In Oven, Double Oven, Dryer, Dishwasher, Disposal, Microwave, Range, Refrigerator, Water Softener, Wine Cooler, Washer
Exterior
Exterior Feature Landscaping
Parking Features Attached, Garage, Garage Door Opener
Garage Spaces 3.0
Garage Description 3.0
Fence Perimeter
Utilities Available Fiber Optic Available, Propane, Septic Available, Water Available
Amenities Available Water
Waterfront Description None
View Y/N Yes
Water Access Desc Well
View Mountain(s), Southern Exposure
Roof Type Asphalt, Shingle
Street Surface Gravel
Porch Covered, Patio, Porch
Building
Lot Description Landscaped
Entry Level One
Sewer Septic Tank
Water Well
Architectural Style Custom, Ranch
Level or Stories One
Additional Building Shed(s)
New Construction No
Others
HOA Fee Include Road Maintenance
Tax ID 0027001018
Acceptable Financing Cash, 3rd Party Financing
Listing Terms Cash, 3rd Party Financing
Special Listing Condition None
Virtual Tour https://8-sunset-court.dawnmyrvik.com/





